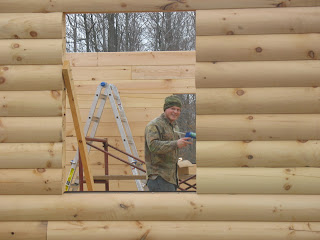
The front (south-facing) wall of the house, with the living room to the left, the front door in the middle, and our bedroom to the right. The plywood on the floor marks the staircases.

Continuing clockwise around the house, this is the west-facing wall, including our bedroom to the left and the second bedroom to the right.

This is the back wall of the house (mostly), with the second bedroom to the left, the bathroom in the middle, and the kitchen to the right.

Mick putting the finishing touches of spline and caulk on the east wall, with the kitchen to his left and the living room to his right.

The southwest corner of the house. The lumber is bracing the log which protrudes from the N-row and will provide a roof for the porch.

The northeast corner of the house (taken from the back yard), with the living room on the left and the kitchen, bathroom, and bedroom along the right (north) wall.

Completing this stage of the building process represents 176 logs (14 rows) ranging in length from 4'0" to 16'1" + many boxes of log hogs, tubes of caulk, and rolls of gasket + 9 work days (generally as long as there was daylight) between November 20 and January 2 + 6 workers (not counting additional moral support) = log walls completed! Thanks to both our dads, John, and Steve! It has been a long time since we have been able to check off as completed a step in the construction manual. Huzzah! :)


WOW!! Congratulations! It looks great, and that is indeed a major accomplishment :) :)
ReplyDeleteSee tremendous progress - WOW!! - kudos to you all!! -how exciting for us all to see the pics! -every onward!!!! -Nemmy
ReplyDelete