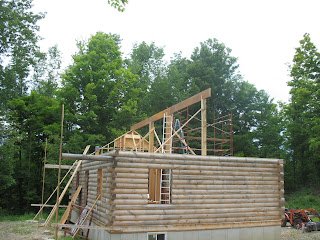The workers set up on Friday and started working Monday.
By close of business Tuesday (July 26):
West gable end framed (including window) and partially sheathed.
Three posts cut and set in place (and braced):
2 8x8 (from loft subfloor), 1 6x6 (from main subfloor).
Ridge beam set in place.

Wednesday: East gable end partially framed.
Loft rafters cut and in place.
Thursday morning: More rafters cut and ready to go.
Dave finishes framing the east gable end.
Dave finishes framing the east gable end.

By close of business Thursday:
East gable end completely framed and sheathed.
Rafters completed.

Monday, August 1:
Fascia and sheathing of roof and gable ends complete.

The camera actually used the flash inside the cabin.
It officially counts as an indoor structure now!
It officially counts as an indoor structure now!

I (Sarah) liked the light sneaking through the vent along the ridge.
It feels soooooo different now!
Tuesday:
Ice and water shield and felt paper for roof and east gable end.
Siding begun on east gable end.












A roof!
ReplyDeleteA roof, and a dry floor! Roscoe and I spent a rainy night up there and it was so nice to be dry.
ReplyDelete